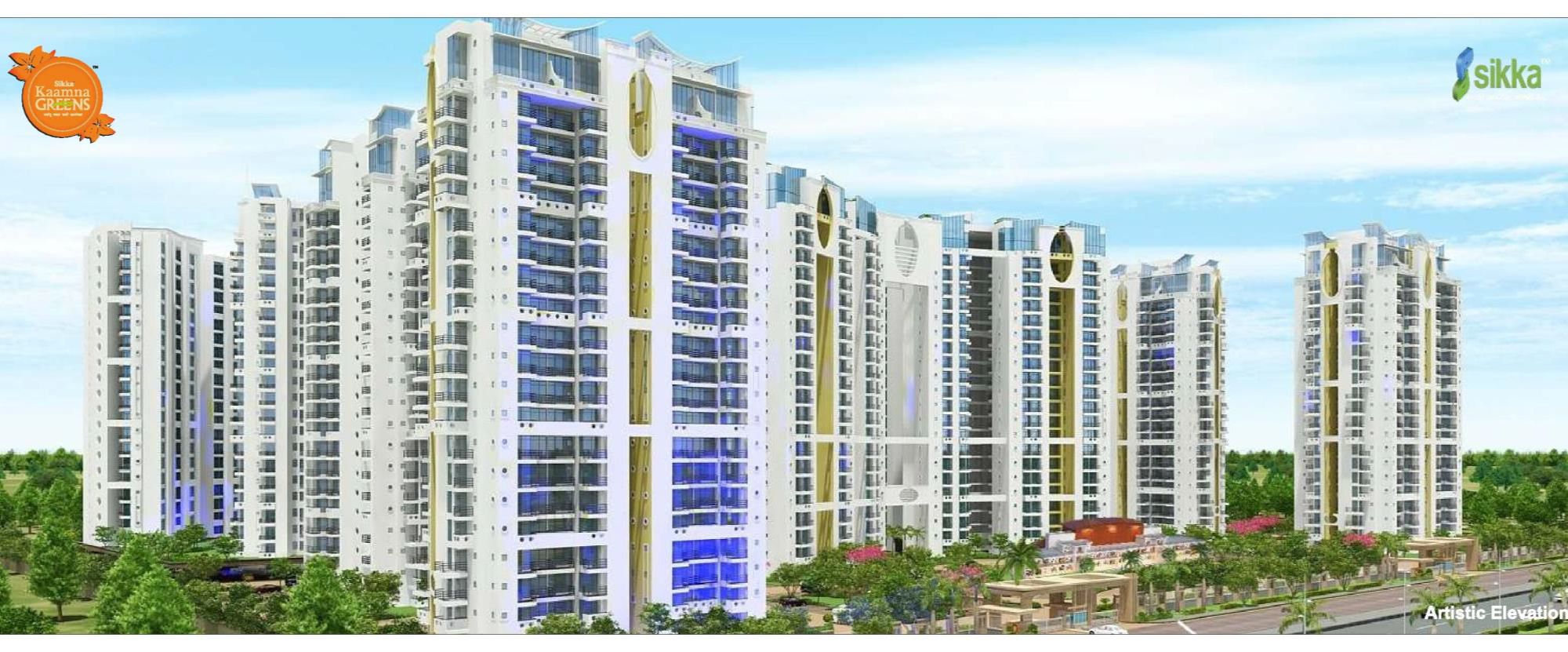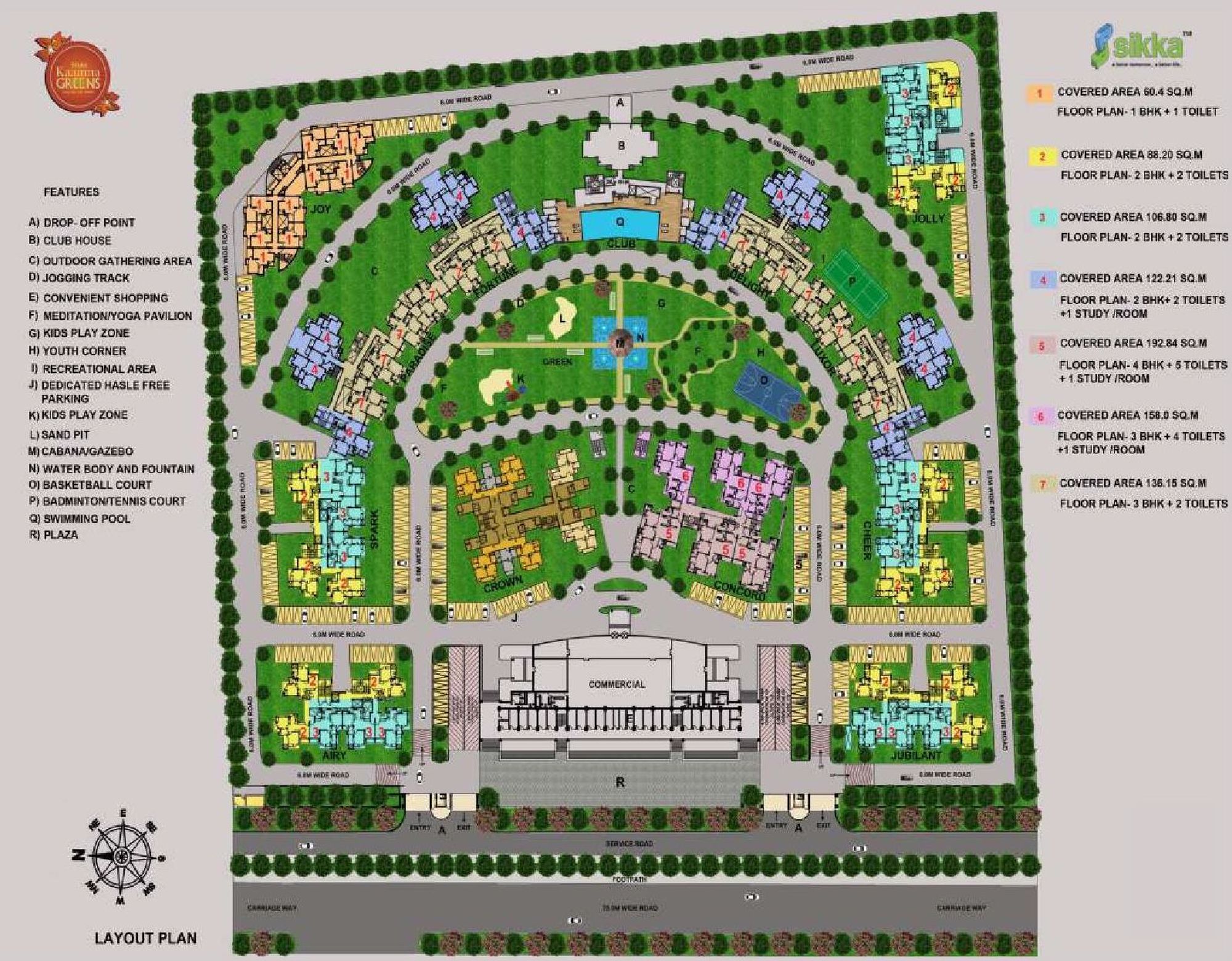Residential Apartments
Project Type
Studio ApartmentsArea Range
60 - 465 Sq. MeterLocation
Sector 143, Noida, Uttar PradeshPossession Status
Ongoing ProjectsUnit
1,2,3,4 BHK

Sikka Kaamna Greens is just another extension of our dream. Perfectly located in Sector-143 @ Expressway & FNG, Noida in the vicinity of the Taj Corridor, Sikka Kaamna Greens offer stylish, spacious and luxurious homes. Sikka Kaamna Greens not just elevates your lifestyle but also protects your life by being a state-of-the-art earthquake resistant Residential project complying with Earthquake Zone IV regulations. The project has been conceptualized by leading architect and planner, C.P. Kukreja Associates, who are ranked amongst the top 100 architects in the world. They have been selected by CNBC as the best architect in India in designing Group Housing Projects. Sikka Kaamna Greens will surely be a unique marvel which will add so much more glamour and glitz to the home that you'll live in.
RERA Number - UPRERAPRJ5596
Possession - 18 Months from Jan 2019
Project Features
- 6 delivered & 6 ongoing projects.
- Located in sector 143, Noida with easy access to FNG Expressway, Noida-Greater Noida Expressway, upcoming metro station and surrounded by Corporates like Oxygen IT Park, HCL, Wipro, Samsung, etc.
- Fully furnished studio apartments with Assured Rentals @ 11,000 per month till offer of possession.
- 90% bank funding option with convenient construction linked plan.
Amenities / Features
-
Club House
-
CCTV Camera
-
Fire Fighting Equipment
-
Gymnasium
-
Intercom
-
Jogging Track
-
Kids Play Area
-
Power Back Up
-
Security
-
Sports Facility
-
Water Storage





